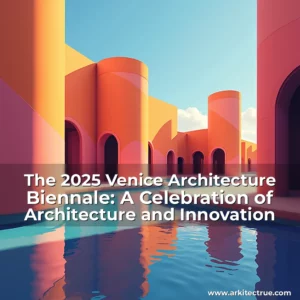
The concept of vernacular architecture has been a cornerstone of architectural thought for centuries. It refers to the traditional, local styles of buildings that are deeply rooted in the culture and history of a particular region or community. Architects have long recognized the importance of rediscovering and enhancing these rural structures, which are a vital part of national heritage. As noted by Giuseppe Pagano, a renowned Italian architect, these structures are not just functional but also bear the cultural traditions and the fragility of the place where they are built.
The Importance of Vernacular Architecture
Vernacular architecture is more than just a style of building; it is a reflection of the people who live and work in these communities. These structures are often simple, yet elegant, and are designed to meet the specific needs of the inhabitants. They are built using local materials and are typically adapted to the climate and geography of the region. For example, a traditional Tuscan farmhouse might be built with thick walls to keep out the cold, while a coastal cottage might be designed with large windows to maximize natural light.
- These structures are not just functional but also bear the cultural traditions and the fragility of the place where they are built.
- They are often simple, yet elegant, and are designed to meet the specific needs of the inhabitants.
- They are built using local materials and are typically adapted to the climate and geography of the region.
The Casa Plana Project
The Casa Plana project is a prime example of how vernacular architecture can be transformed and elevated to create a unique and functional living space. The project is located on the outskirts of Padua, nestled between the expansive Po Valley horizon and the sprawling urban landscape of the Veneto region. The goal of the design process was to create a building that would not only fit into the surrounding context but also elevate the ordinary and establish an authentic connection to the environment.
| Feature | Description |
|---|---|
| Expanse roof | A large roof that shelters both the living areas and the porch, evoking the traditional shaded thresholds found in Venetian “barchessa”. |
| Steel “V” pillars | Pillars that serve both structural and functional purposes, expanding the interior space and projecting it outward. |
| Concrete floor to wooden roof transition | A seamless transition that strengthens the connection between interior and exterior, fostering a close relationship with the surrounding garden. |
The Design of Casa Plana
The design of Casa Plana is centered around the concept of elevating the ordinary and establishing an authentic connection to the surrounding context. The building’s linear façade is punctuated by steel “V” pillars that serve both structural and functional purposes, expanding the interior space and projecting it outward. The expansive roof shelters both the living areas and the porch, designed to evoke the traditional shaded thresholds found in Venetian “barchessa”. The entrance, living room, and kitchen are seamlessly integrated into a flexible space designed for social gatherings and everyday activities. Skylights further enhance the connection to the outdoors, allowing natural light to flood the interior. The two sleeping areas, each with its bathroom, are positioned at either end of the central core. The master bedroom is situated on the west side, and the children’s area, comprised of three compact rooms, is located on the east side.
The Benefits of Vernacular Architecture
Vernacular architecture has several benefits, including:
- Elevating the ordinary and establishing an authentic connection to the environment
- Revitalizing places that were once meant only for practical and functional purposes
- Creating a unique and functional living space that reflects the culture and history of the region
Conclusion
The Casa Plana project is a testament to the power of vernacular architecture to transform and elevate everyday life. By elevating the ordinary and establishing an authentic connection to the environment, architects can create a unique and functional living space that reflects the culture and history of the region. As we continue to urbanize and modernize, it is more important than ever to recognize the importance of vernacular architecture and to promote its preservation and revitalization.


