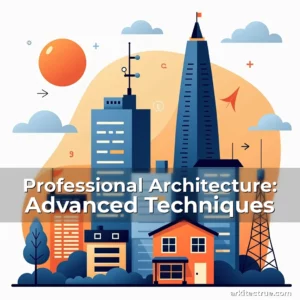By now everyone has seen offices without walls. But how about an office with no walls, no divider panels, and no fixed workstations? A space where everyone from the CEO to the most junior admin uses identical furniture – all on wheels – that can be moved at a moment’s notice anywhere in the building to collaborate with different co-workers on different projects?If that sounds like a recipe for office anarchy, tell it to the judges of the American Institute of Architects’ 2007 Business Architecture Awards, who conferred the chapter’s top prize on the office space of Internet marketing services firm Vertrue Inc. Located at 20 Glover Avenue in Norwalk, the Vertrue Space was created by CPG Architects of Stamford, CT.
It isn’t every day that an architect meets a CEO who wants to go well beyond “thinking outside the box.” But that was certainly true of Vertrue CEO Gary Johnson.
Johnson’s vision for himself and his 260 colleagues was to have no offices, no panels around workstations, plenty of breakout areas, and various sizes of conference rooms for individual work as well as teamwork.
Wheels were in. The idea was to have all the furniture portable, within a radius, by the employees. The entire Vertrue team agreed that everyone from CEO to admin would get an identical standard workspace consisting of a mobile desk and a complement of mobile files, storage, and a small table.
The most daunting challenge the CPG team faced was how to get power, telephone, and data cabling to each desk knowing that the desk could be placed by its owner anywhere within an allotted area. CPG factored in codes and the needs of the construction schedule. This approach was virtually unprecedented and simply finding vendors and fabricators willing to take it on consumes a lot of energy.
Mechanicals run exposed in the ceiling. German-made mobile desks connect via a ceiling “python” – spiral wiring that accommodates all cabling for computer, Internet, sound, and phone.
Working from sketches to mock-ups CPG pulled together a production prototype just in time.
Immediately upon move-in, Vertrue’s employees set about arranging their own spaces and relocating at will. Special attention to sound masking and lighting rounded out the support of the open environment.
“Everybody has exactly the same desk,” says Vertrue EVP George Thomas. “You can unplug your computer and phone and wheel your desk across the room and plugin there.
“It’s an environment that enhances the company policy of open communication as well as innovative thinking.”
“Our new open office environment reflects our corporate culture and values, which include collaborative and innovative thinking, open communication, and adaptability,” adds CEO Johnson. “I believe this environment will lead to even greater creativity, faster production, and ultimately greater returns for Vertrue.
Before its dramatic transformation at the hands of Beinfield Architecture, you probably would never have noticed the undistinguished structure at 727 Post Road East in Westport. After they got done with it, you couldn’t miss it. Neither would you want to.
The client, Vertical Ventures, wanted its new headquarters to reflect the innovation it brought to the window manufacturing industry, as well as to have a significant street presence on busy Route 1. Strict Westport zoning requires that the building’s existing volume (footprint) and roof line be maintained, so the architectural challenge of creating a dynamic new image was a daunting one.
“The panelized exterior cladding systems provide a strong underlying order for an abstract composition of exterior materials,” according to the architects. “The structural glazing and solid panels are flush with each other to equalize their importance as cladding materials.
“The same materials – glass, metal, and wood – are also used throughout the interiors to create a sleek, open, and luxurious environment,” the architect adds.
The jury was impressed by the transformation.
“A clear connection between the client’s product and the project was made prominently and well,” wrote a juror. “There was a nice blend of materials, generating warmth. The architect reached the client’s objectives of having the cutting edge and the traditional meet.”
“To say that the completed project was dramatic and far exceeded our expectations is an understatement,” is what Vertical Ventures President Robert Hornung has to say.

